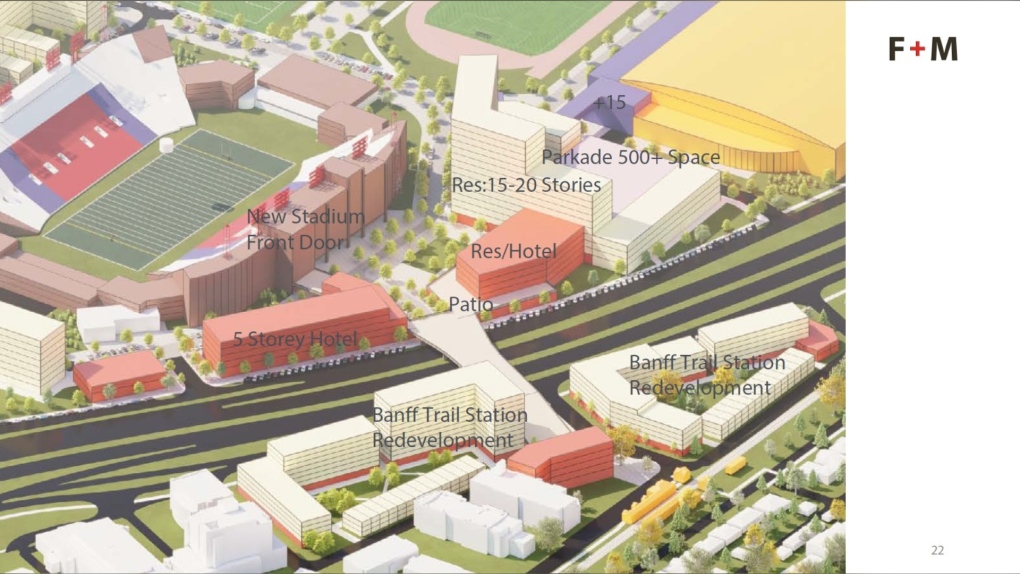Council hears proposal to remodel Foothills Park, including update to McMahon Stadium
 Artist rending of a proposed remodelling of Foothills Athletic Park. (Courtesy City of Calgary)
Artist rending of a proposed remodelling of Foothills Athletic Park. (Courtesy City of Calgary)
City council heard an update for the proposed remodelling of the Foothills Athletic Park Monday. The new construction will update McMahon Stadium, add multi-use facilities, and create a tailgating space.
The area being remodelled contains both the city-owned Foothills Athletic Park and the University of Calgary-owned McMahon Stadium lands.
The project is being led by the B & A Planning Group.
As it stands, the two recreational spaces currently feature a baseball diamond, soccer fields, tennis courts, a volley dome, and an aquatic centre, as well as the home field of the Calgary Stampeders. The development plan will add new turf fields, update the hockey arenas and aquatic/fitness centre, as well as create a new entrance to the stadium, and an indoor field house that can be used for a variety of sports.
Although the B & A Planning Group hope to keep all the well-used existing facilities on the site, it is a possibility that specific facilities, such as the baseball diamond, may be removed in favour of a more multi-use space.
“Truthfully, the purpose-built facilities on the land are some of the ones that are most vulnerable as we look to create more multi-use facilities,” said Geoff Dyer of B & A Planning Group. No concrete plans for removing specific facilities have been approved to date. “I would love to be able to move all the existing well-loved facilities on the site as we move forward, and we’ll take note of that.” he added.
In addition to adding and improving existing facilities, B & A Planning Group hope to create a “mix-use district,” that adds to the usability of the area, including hotels, residential and retail spaces, restaurants, and office space.
The developers also hope to make the area more walkable and accessible by public transportation, while also adding more parking. “There’s a huge economic development play here, but also a huge lifestyle amenity for Calgarians” said Dyer.
June marks the beginning of phase three of the redevelopment, following eight months of consultations with the public and various stakeholders.
This fall, city council will vote to approve the proposed redesign.
See the renderings below:
CTVNews.ca Top Stories

Donald Trump says Canada becoming 51st U.S. state is 'a great idea.' Jean Charest calls the comment a 'wake-up call'
U.S. President-elect Donald Trump is taking aim at Canada once more, saying it would be 'a great idea' to make it America's ‘51st state.'
'You're either with Beijing or you're with Washington': Ford says to Mexico in CNN interview
Ontario Premier Doug Ford has a message for Mexico as the threat of tariffs by incoming president Donald Trump hangs over both sides of the U.S. border.
There are 88 new Order of Canada appointees. Here's a look at some of the most notable names
Ryan Reynolds, Scott Oake and Maureen Ann Jennings are among the 88 new recipients of the Order of Canada.
NEW These seniors were hit by the affordability crisis in a different way. They're having to support their children and grandchildren
With the high cost of living increasingly a concern, some seniors are making sacrifices to help their adult children and grandchildren make ends meet. Here are some of their stories.
Thousands of toddler step stools recalled after child's head gets stuck
Thousands of toddler step stools are being recalled after a child's head got stuck in one.
Iconic Halifax ship Theodore Too partially sunk at Ontario dock
An iconic ship that was a fixture in Halifax Harbour for 21 years has partially sunk in Ontario.
Brazilian judge orders Adele song removed over plagiarism claim
A judge in Rio de Janeiro has ordered the global removal of a 2015 song by British singer Adele due to a plagiarism claim by a Brazilian musician, which Universal Music is fighting on appeal.
After scamming their victims, some con artists go on to scam our courts with impunity
Convicts, including fraudsters, are skipping out on their court-ordered payments to their victims to the tune of tens of millions of dollars across the country, according to figures obtained by CTV W5.
Synagogue on Montreal's West Island targeted by alleged arson
A synagogue on Montreal's West Island was the target of an alleged arson attack.
































